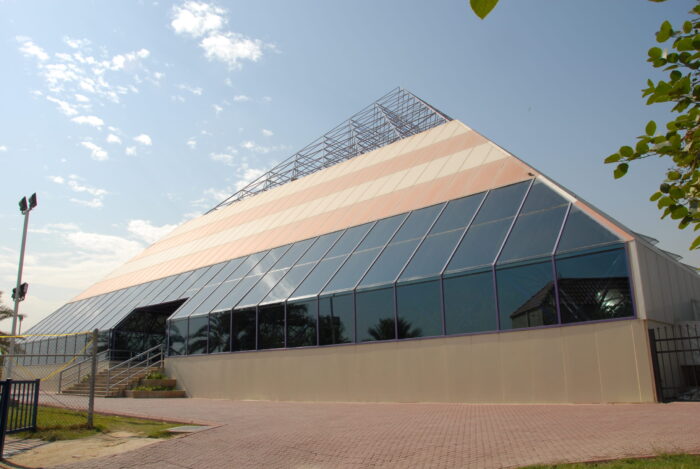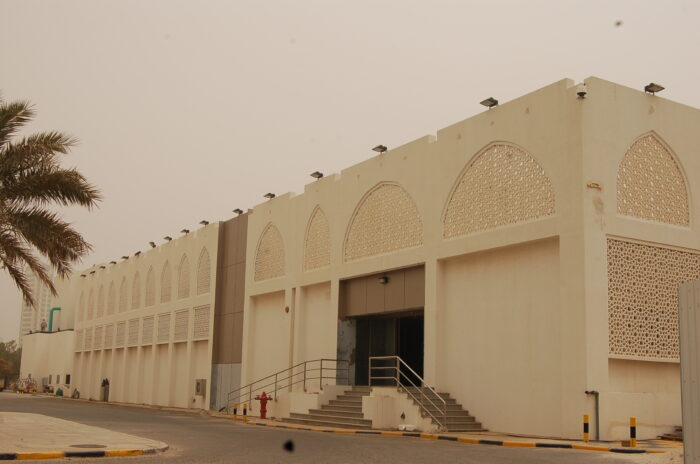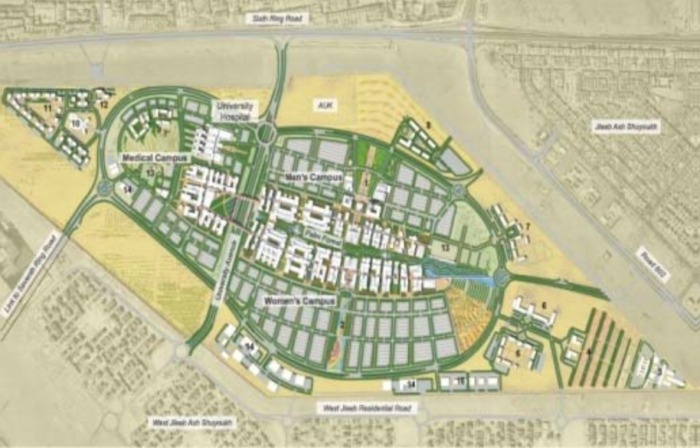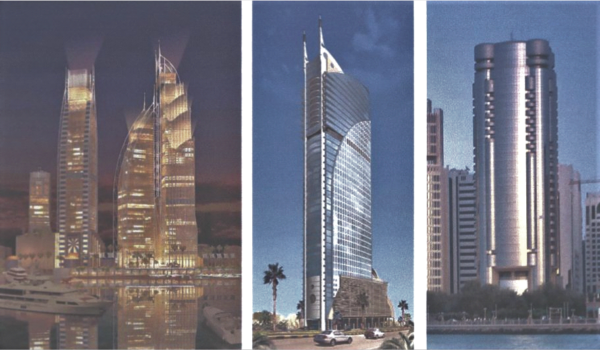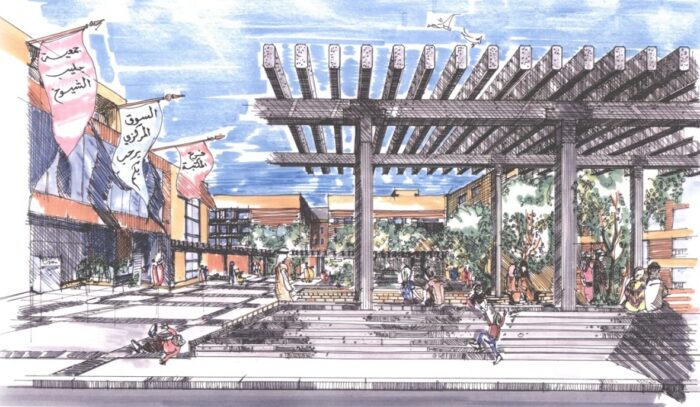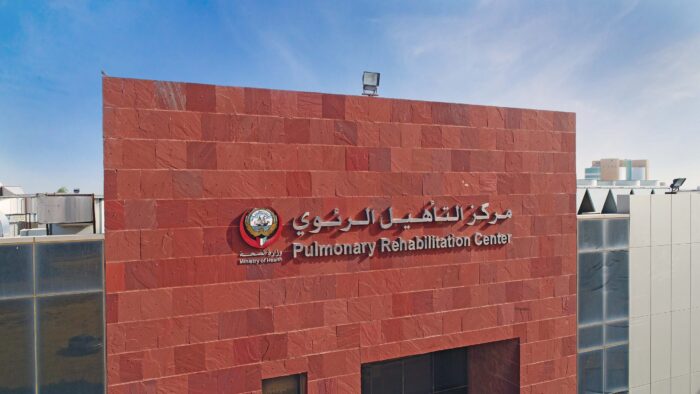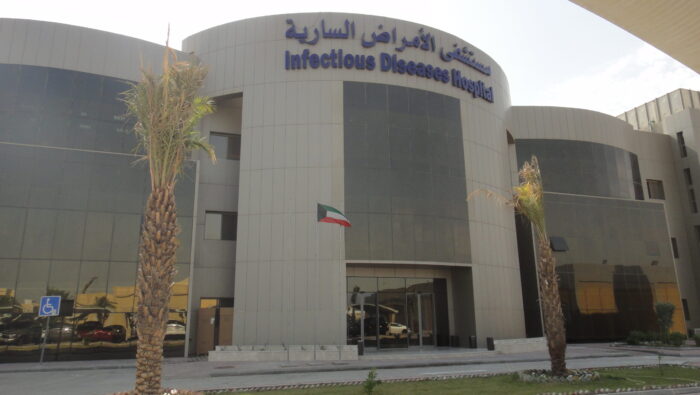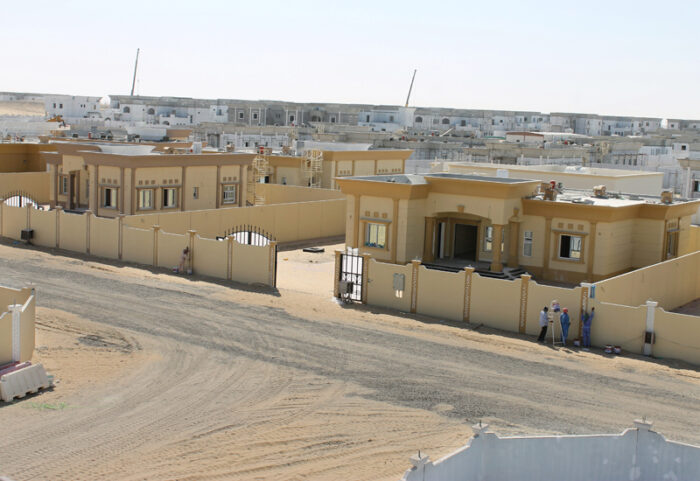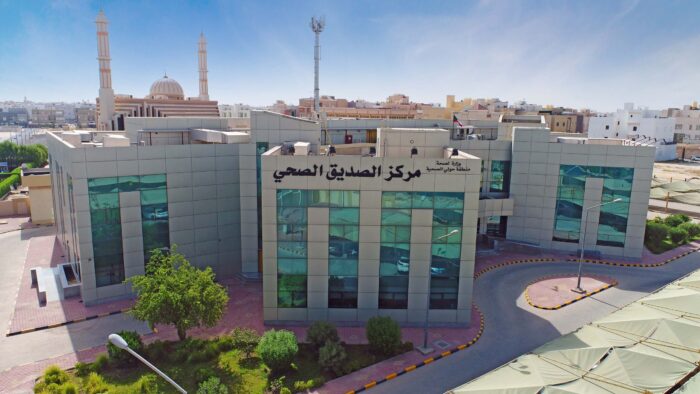Awqaf Public Foundation Eight High-Rise Buildings Location State of Kuwait Client Name Kuwait Awqaf Public Foundation (KAPF) End User Kuwait Awqaf Public Foundation (KAPF) Services – Pre-Design Management – Feasibility Studies – Design Management / Design Review – Construction Management Services – Scheduling & Cost Control Services – Value Engineering Project Duration Start Date: Nov. – 2006 Completion Date: Nov. – 2010 Project Value 46.0 (Million KD) Design & Construction of Eight (8) High -Rise Buildings as follow: 1. Building No. 1410 Location Plot No. (A) Block (1) Al-Shuhada Street – Al-Sawaber, Kuwait City Site Area (m2) 500 SQM Built up Area (BUA) 4,600 SQM Plot Value 4.5 (Million KD) Brief Description The project consists of a basement, ground floor, and mezzanine floors that will be used as commercial with the entire area of the plot, then there are twenty typical floors from the 1st floor to the 15th floor and from the 17th floor to the 23th floor. The 16th floor & roof will be for mechanical services. 2. Building No. 2401 Location Qibla – Plots Numbers (B5, B6, A9, A10, 74) – Block (1) – Fahd Al-Salem Street, Kuwait City Site Area (m2) 403 SQM Built up Area (BUA) 4,110.60 SQM Plot Value 4.43 (Million KD) Brief Description The project consists of a basement floor, a ground floor floor, and a commercial mezzanine floor, in addition to twenty typical floors (Offices) from the 1st floor to the 12th floor, and from the 14th floor to the 21st floor. The 9th floor & roof will be used for mechanical services. The 13th floor will be used for services. It consists of stairs, and elevators with a total surface area of 83.70 SQM, in addition to an open space allocated for services, with a total floor area of 269 SQM. 3. Building No. 2402 Location Qibla – Plots Numbers (D1, B2, C1, C2,D2, D3, D4) – Block (1) – Fahd Al-Salem Street, Kuwait City Site Area (m2) 1004 SQM Built up Area (BUA) 10,240.80 SQM Plot Value 11.04 (Million KD) Brief Description The project consists of a basement floor, ground floor, and mezzanine that will be used as commercial with the entire area of the plot. The thirty-seven floors are typical floors (Offices) from the 1st floor to the 28th floor, and from the 30th floor to the 38th floor. The 29th floor & roof will be used for mechanical services. The 19th floor will be used for services. It consists of stairs, and elevators with a total surface area of 87.40 SQM, in addition to an open space allocated for services 249.60 SQM , with a total floor area of 337 SQM. 4. Building No. 2406 Location Salhia District – Plot No. (1, 3) Block (1) – Fahd Al-Salem Street, Kuwait City Site Area (m2) 857 SQM Built up Area (BUA) 8741,40 SQM Plot Value 9.43 (Million KD) Brief Description The project consists of a basement, ground floor, and mezzanine that will be used as commercial with the entire area of the plot, in addition to twenty-seven typical floors (Offices) from the 1st to the 22th floor, and from the 24th to the 28th floor. The 23th floor & roof will be used for mechanical services. The 16th floor consists of stairs, and elevators with a total surface area of 87,30 SQM, in addition to an open space allocated for services 292,70 SQM, with a total floor area of 380 SQM. 5. Building No. 2407 Location Plots No.(A5, B5, C5) – Block (1) -Al Shuhada Street, Kuwait City Site Area (m2) 957 SQM Built up Area (BUA) 8804,40 SQM Plot Value 8.13 (Million KD) Brief Description The project consists of a basement floor, a ground floor, and a commercial mezzanine with the entire area of the plot, in addition to twenty-seven typical floors (Offices) from the 1st floor to the 12th floor and from the 22th floor to the 28th floor. The 21st floor consists of stairs and elevators with a total area of about 87.40 SQM, in addition to an open area of 290.60 SQM used for mechanical services such as water tanks, etc. The total floor area is 378 SQM. 6. Building No. 2409 Location Plot No. (15) -Mubarak Al-Kabeer Street (1),Kuwait City Site Area (m2) 412 SQM Built up Area (BUA) 4,202.40 SQM Plot Value 3.70 (Million KD) Brief Description The project consists of a basement floor, a ground floor, and a commercial mezzanine with the entire area of the plot, in addition to twenty-one typical floors from the 1st floor to the 15th floor and from the 17th floor to the 22th floor. The 16th floor consists of stairs and elevators with a total area of about 83.50…

